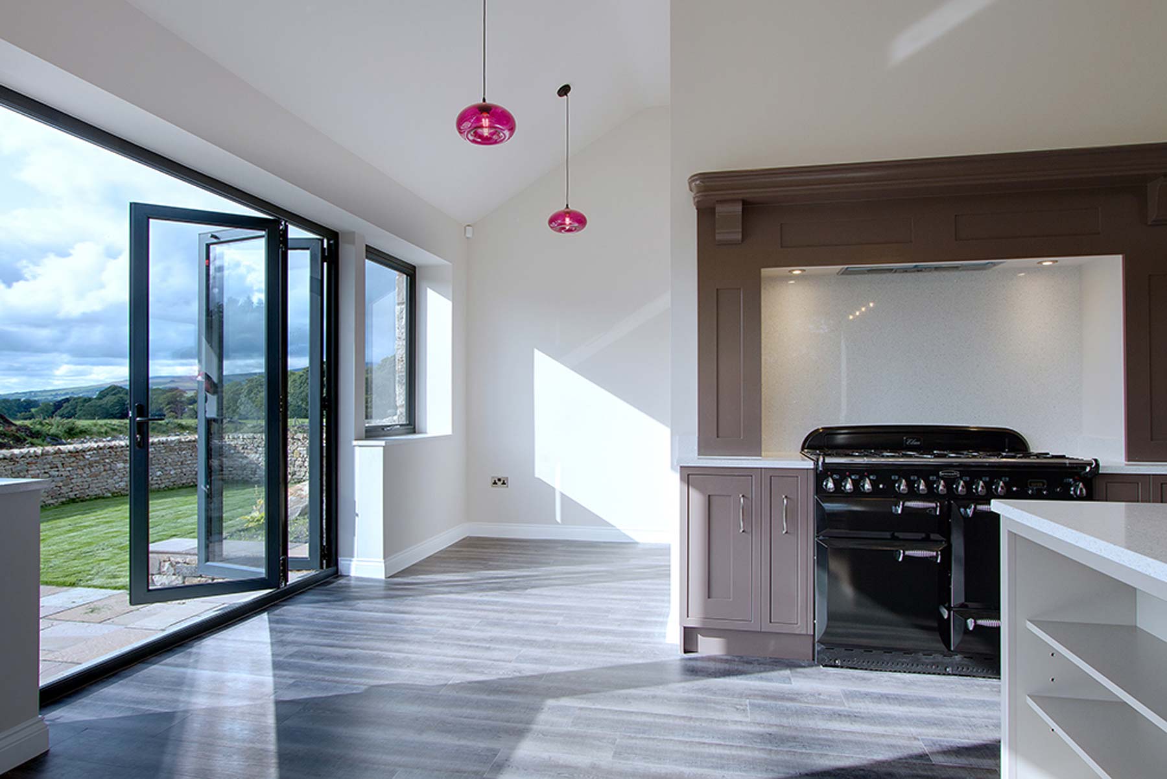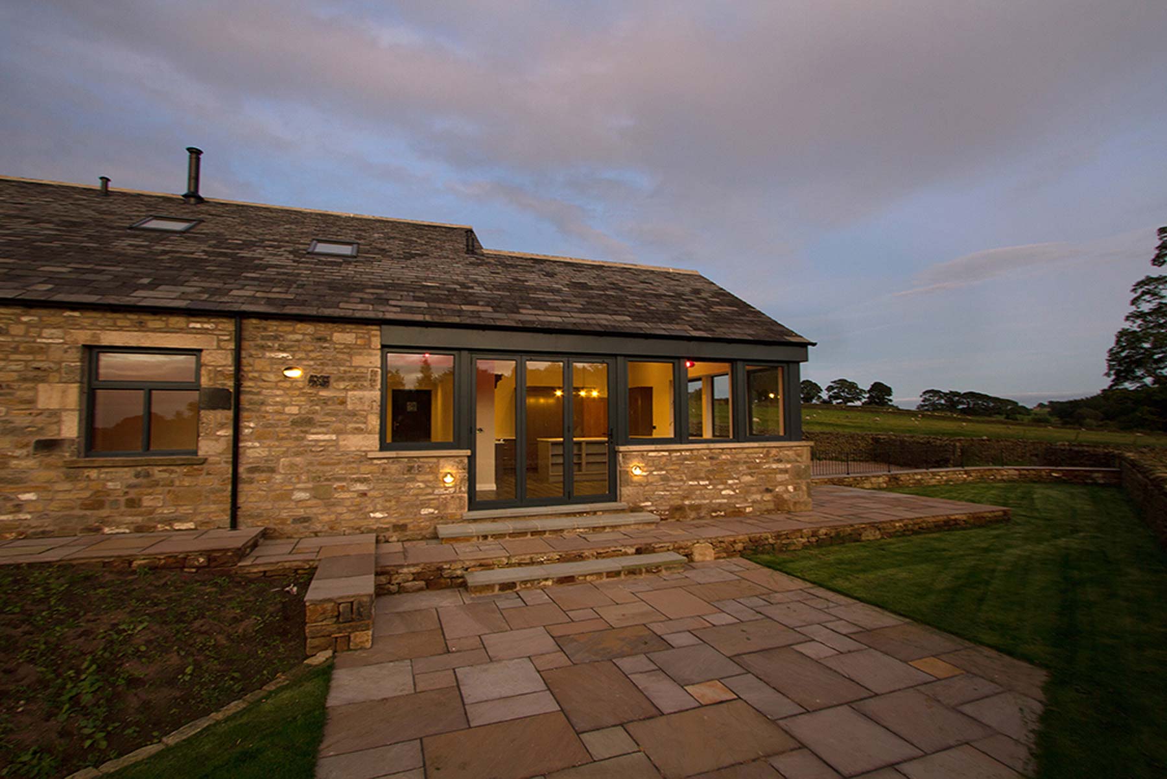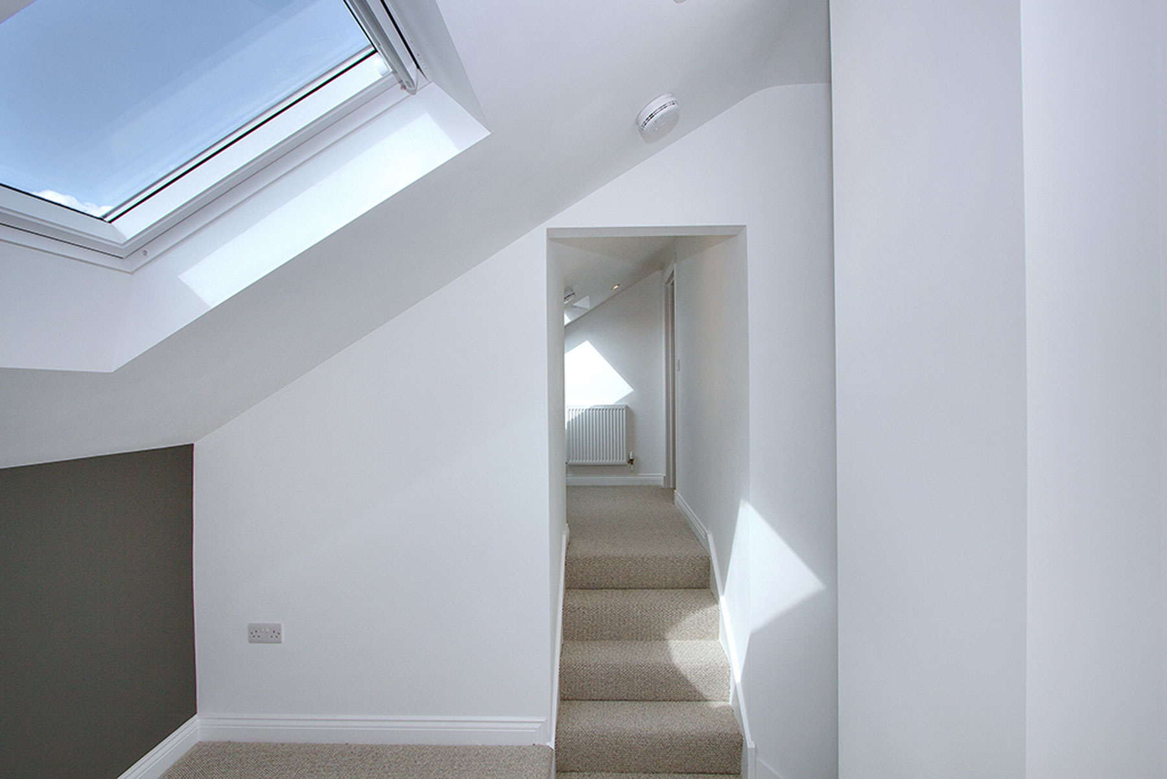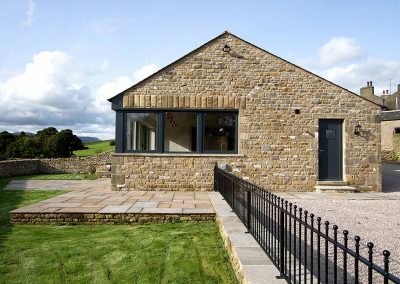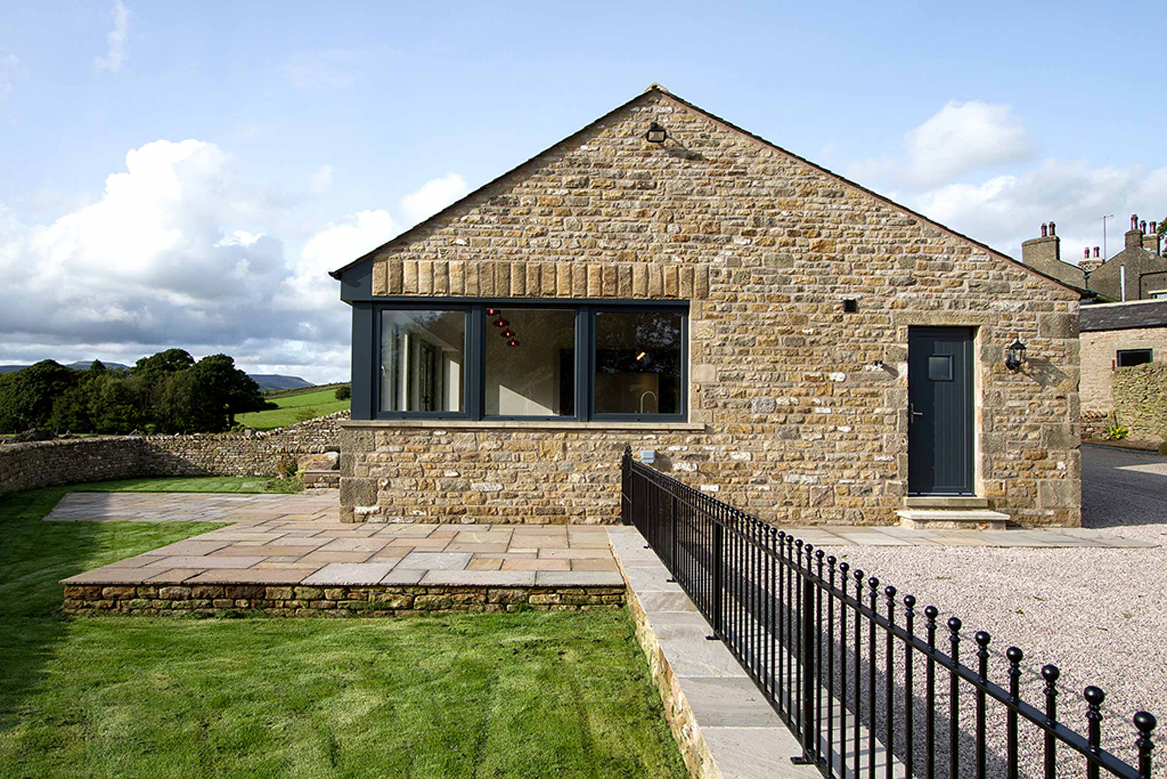
Barn Conversion, Lawkland Barn, Austwick North Yorkshire
Set on the edge of the North Yorkshire Dales, the Lawkland barn conversions project is a prime example of Bridger Carr Architects versatility.
The two road-side barns, previously a cow shed and hay-barn with byre, were located in a rural location with views across the Lune valley in the backdrop of the Yorkshire Three Peaks. The client’s vision was to transform the buildings into a modern and comfortable homes that take full advantage of the idyllic setting whilst maintaining the essence of the agricultural heritage.
Working closely with the Client and Local Planning Authority, Bridger Carr were able to create stunning family homes with open-plan kitchen and living areas, incorporating bi-folding doors and wrap around windows enabling occupants to fully enjoy the views and rural setting. The high-spec fixtures and fittings through-out complimented the five-bedroom with en-suite accommodation.
The buildings were designed to meet modern environmental performance standards, incorporating an enhanced thermal envelop with low energy fittings throughout, each with underfloor heating in combination with a Nibe air-source heat pump and cylinder system as the principal heat source.
Date:
2018
Value:
£600k
Location:
North Yorkshire
Sector:
Residential
Contractor /Developer
Related




