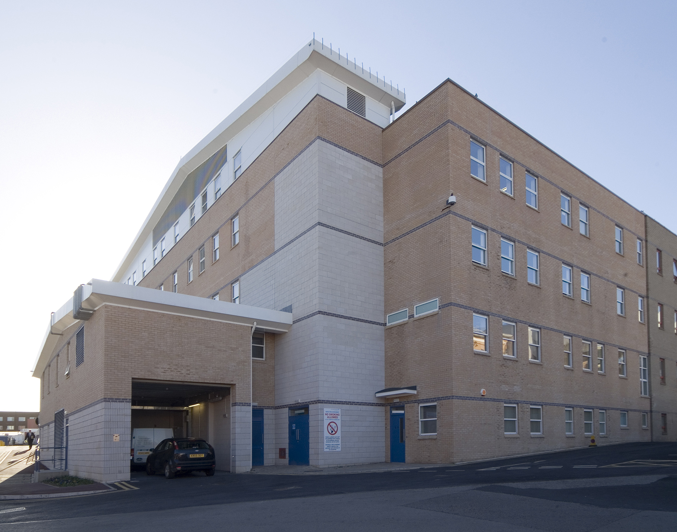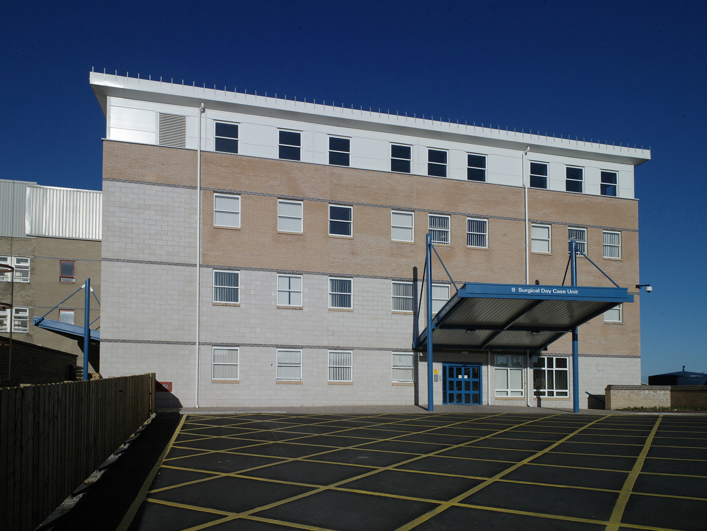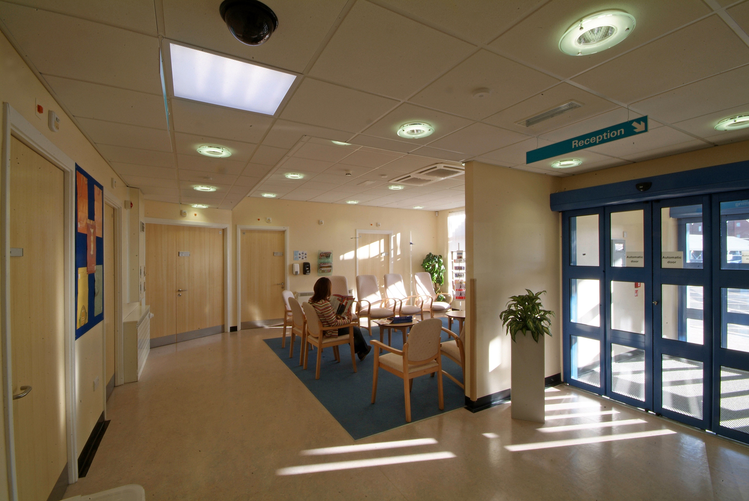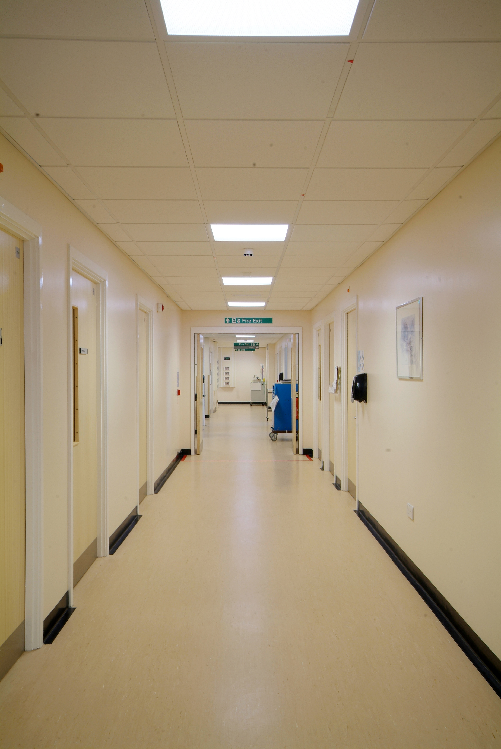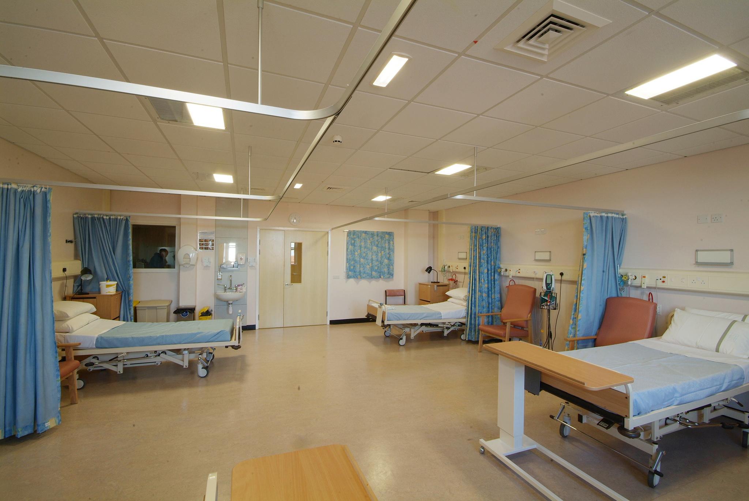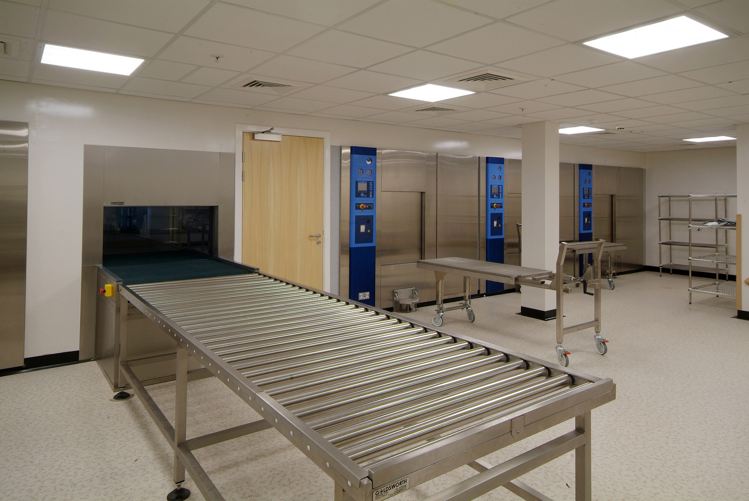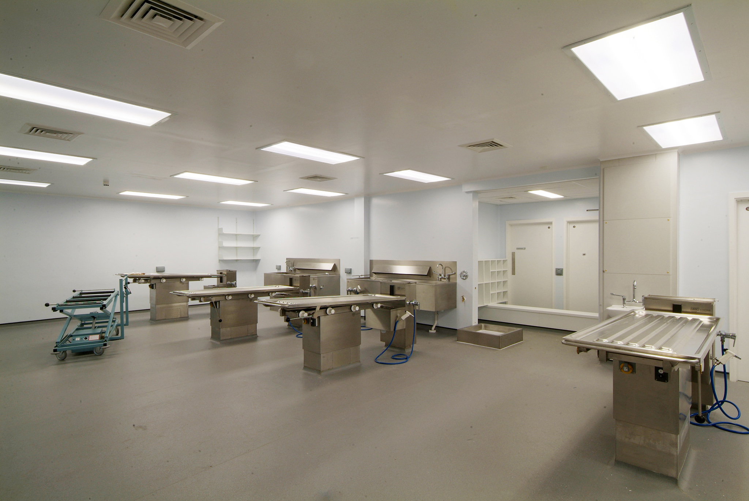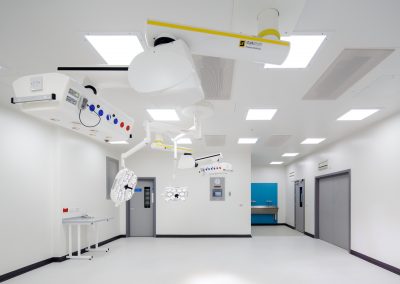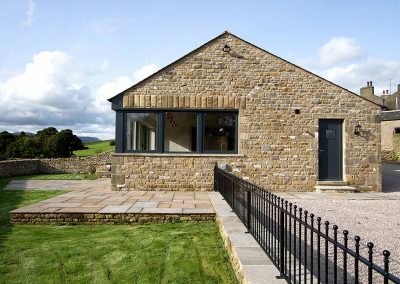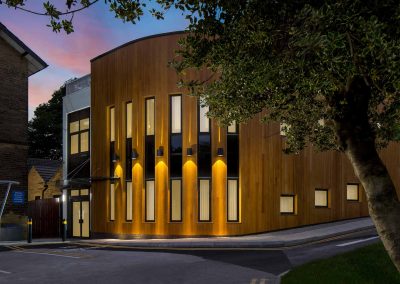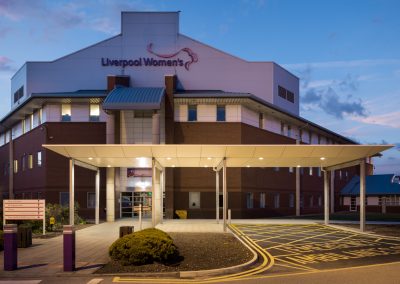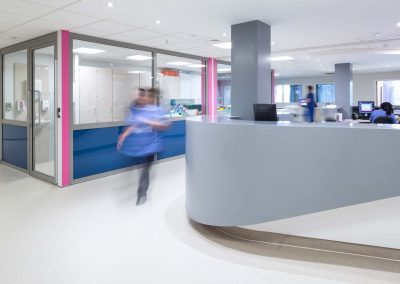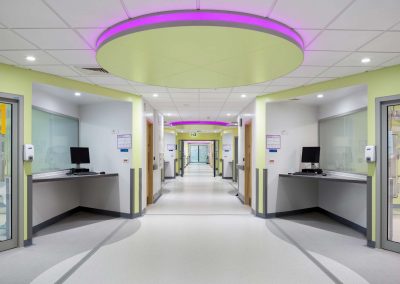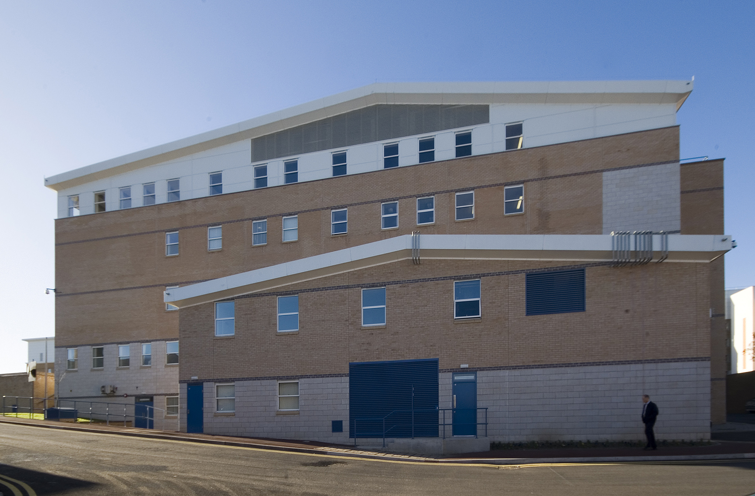
Mortuary, Sterilisation Unit & Theatres (C Block)
Sunderland Royal Hospital
Working in partnership with Kier as its D&B architects, this major extension was a significant development for the Trust. The project included an improvement and expansion to its operating theatre provision as well as the replacement of the old and out of date mortuary and sterilisation facilities.
The Project comprised:
Four new theatres with ancillary accommodation and recovery bays were provided over two levels.
The new mortuary incorporated a 4-bay post mortem room with associated body storage and ancillary rooms, plus an additional special post mortem facility. Visitor accommodation for body viewing also formed part of the new unit.
A new sterilisation provision incorporated 6 sterilisation units and 7 new washer disinfector units. In addition to the clinical areas, a full complement of non-clinical and office accommodation, stairs and lift towers were provided.
Project Undertaken by Bridger & Carr whilst at previous practice.
Date:
2006
Value:
£10M
Location:
Sunderland
Sector:
Healthcare
City Hospitals Sunderland
